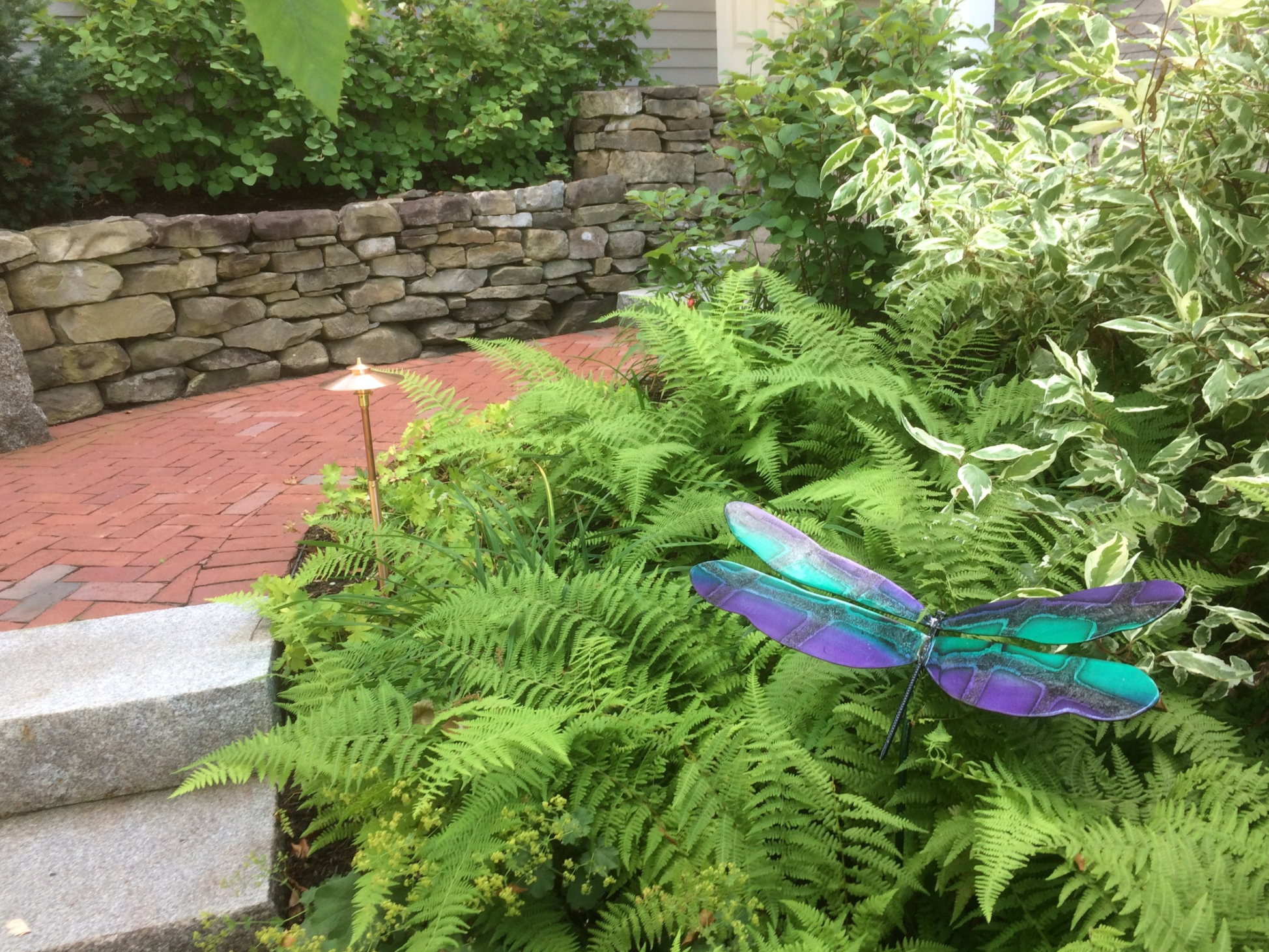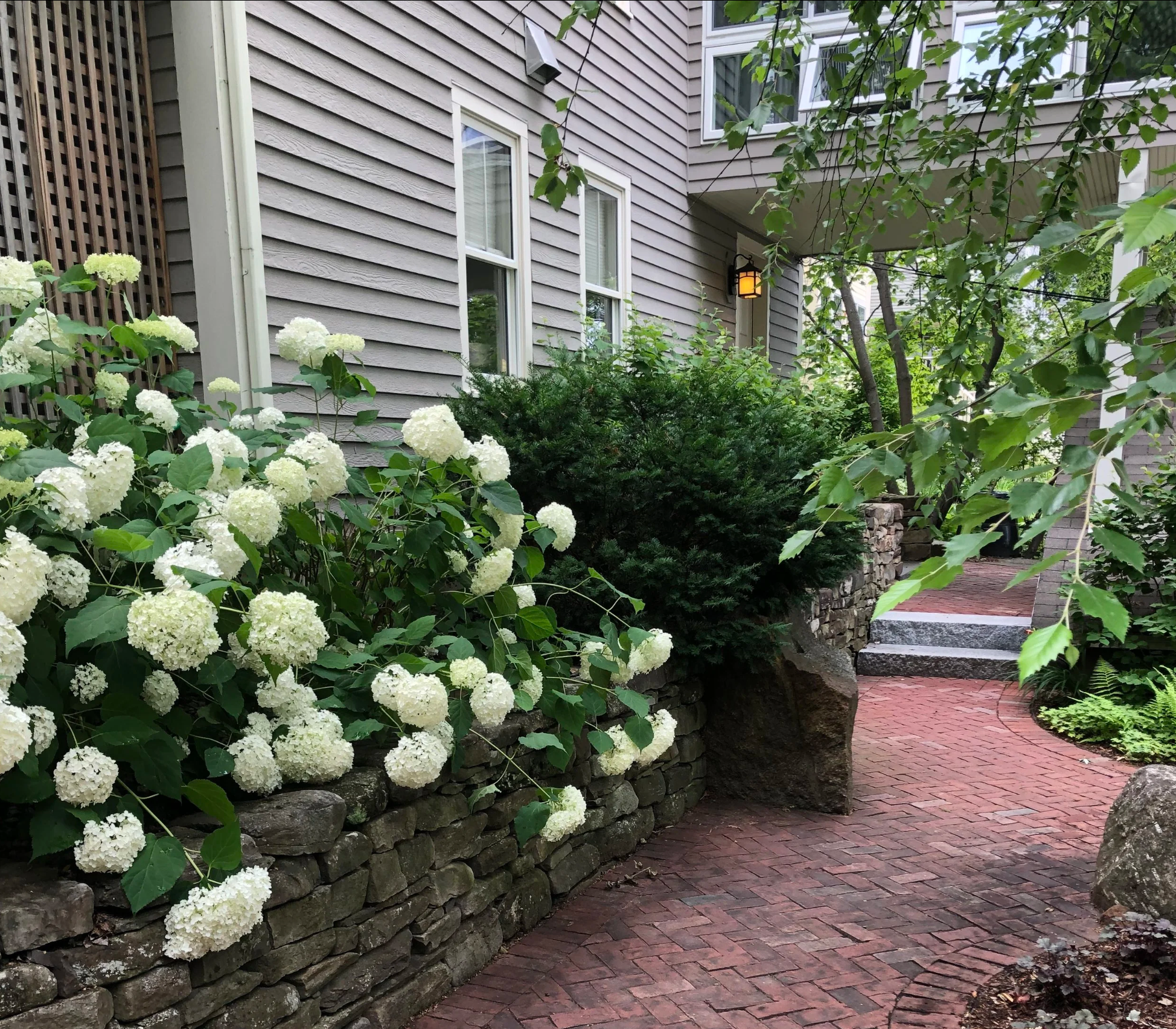1
2
3
4
5
6
7
8








The strategic placement of landscape boulders within the stone wall and at the edges of the granite stairs direct the home owner to the home’s access point. These large boulders also serve as additional seating spaces.
A hitching post found on-site and reclaimed signifies the mouth of the walkway that directs the home owner to the home.
New entrance using clay pavers, granite treads, and native plant material to create a woodland garden in a busy downtown setting.
18" deep granite treads provide a comfortable grade transition while a herrinbone paving pattern is used for the landings.
Natural bluestone treads flanked by aged boulders transition the steep slope while native and shade tolerant plant material stabilizes the soil and serves to create a woodland path.
Natural stone wall and brick walkway create a safe and seamless transition to the door.