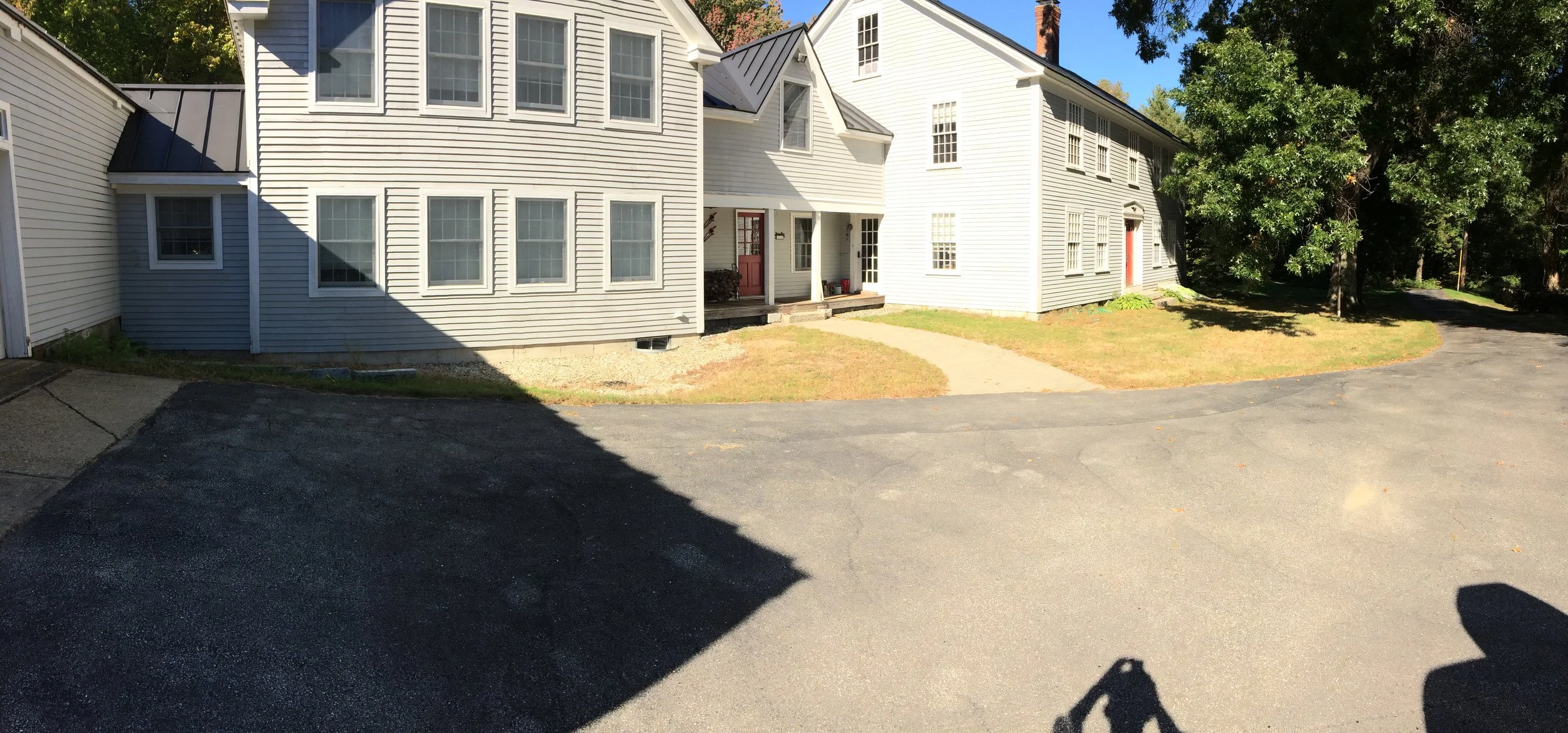Photo Imaging
Many times we are able to create photo realistic images by imposing our design solutions onto pictures of existing conditions. These images often can illustrate texture, tone, color, material choices, and architectural revisions that hand drawn perspectives are not able to achieve. Similar to the hand drawn perspectives we create, these photo images can create excitement and confidence for our clients to move forward with the implementation phase of the project.
* Using photos to impose real life images to relay the design solution
* Displaying material choices and plant material
* Showing you the potential of a well thought out design
1
2
3
4
5
6
7
8
9
10
11
12
13
14
15
16




















